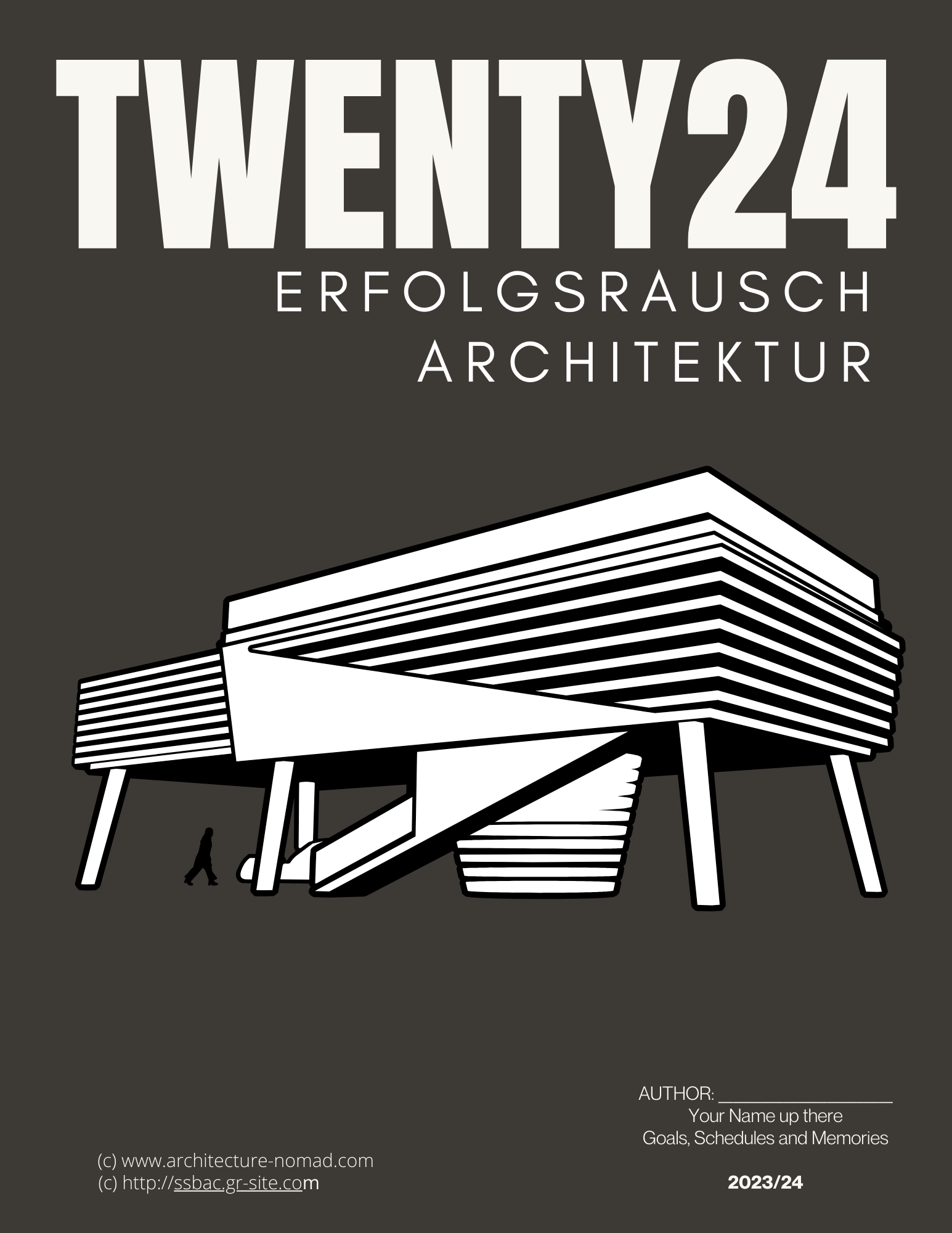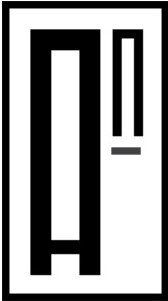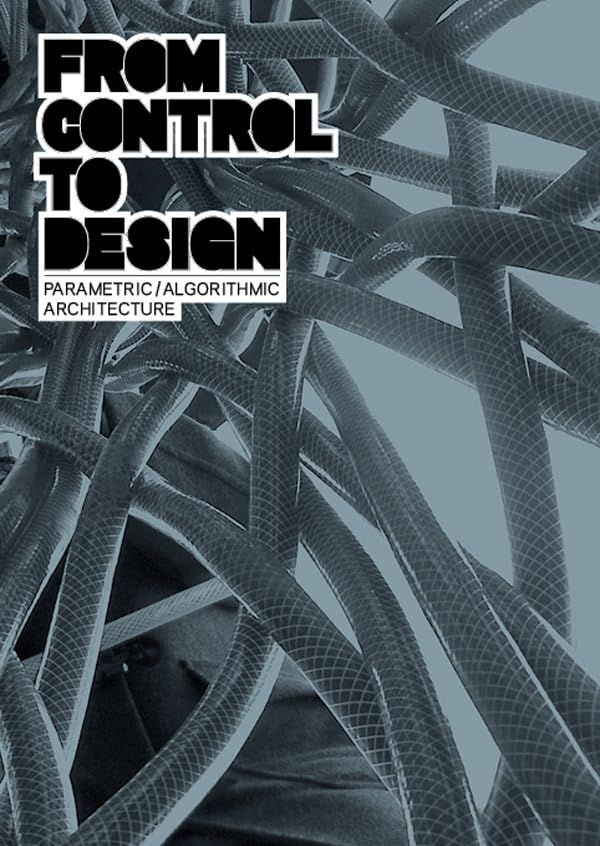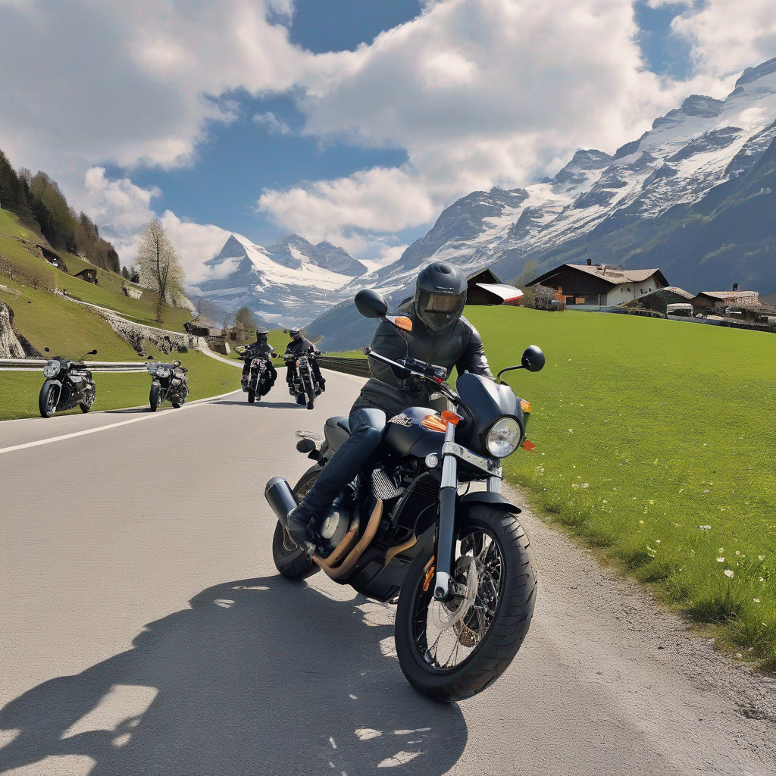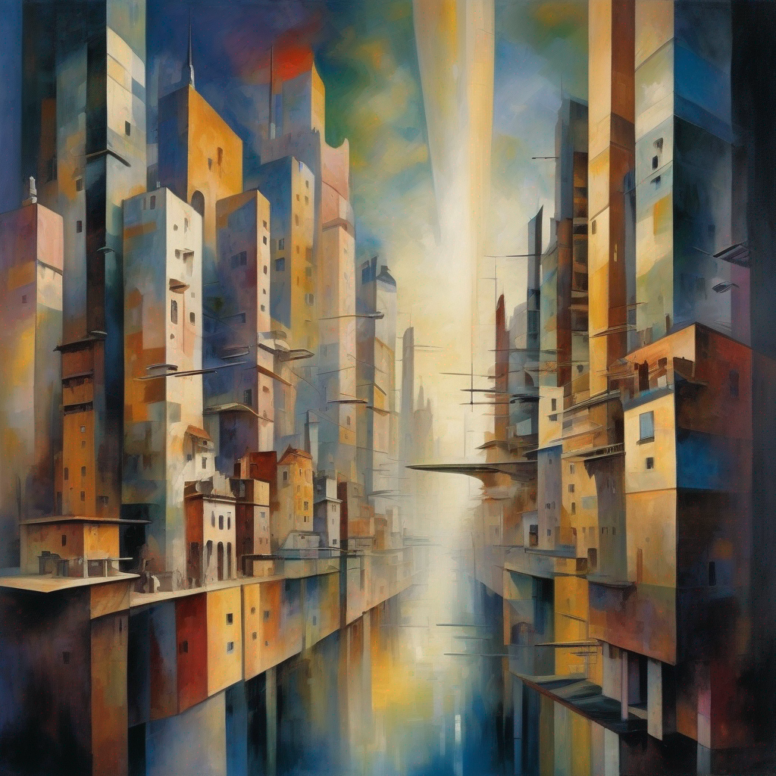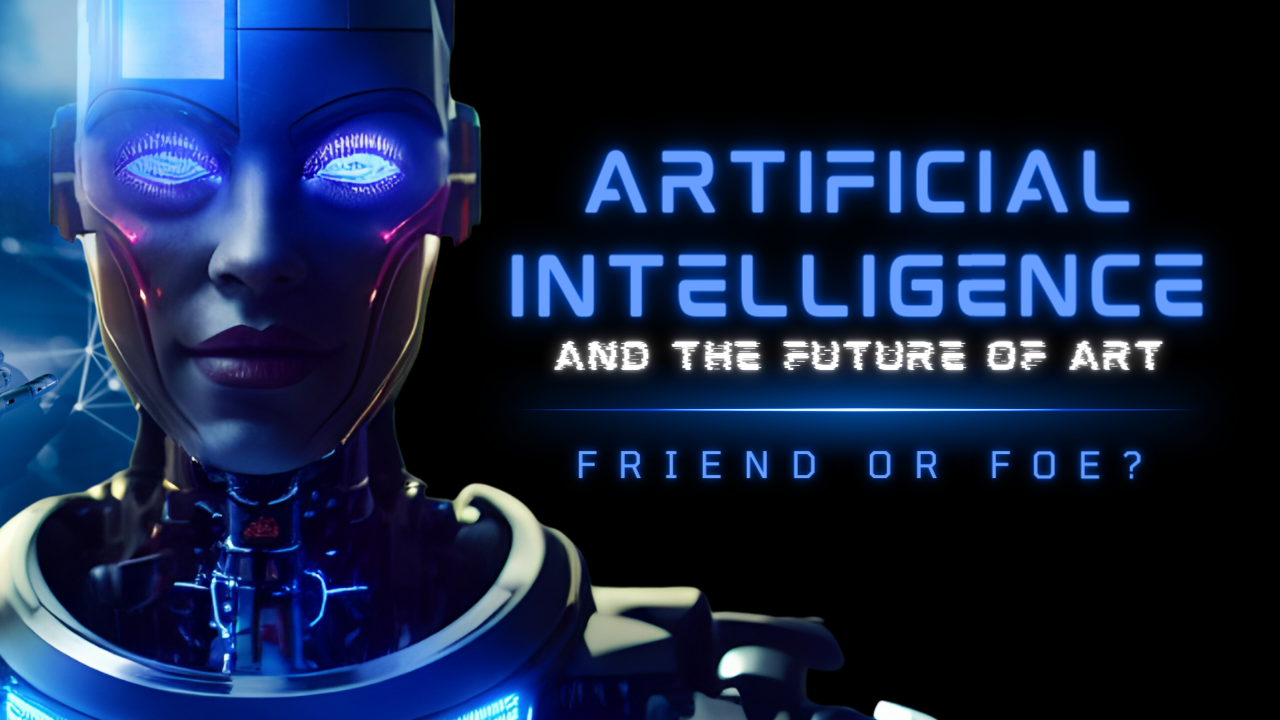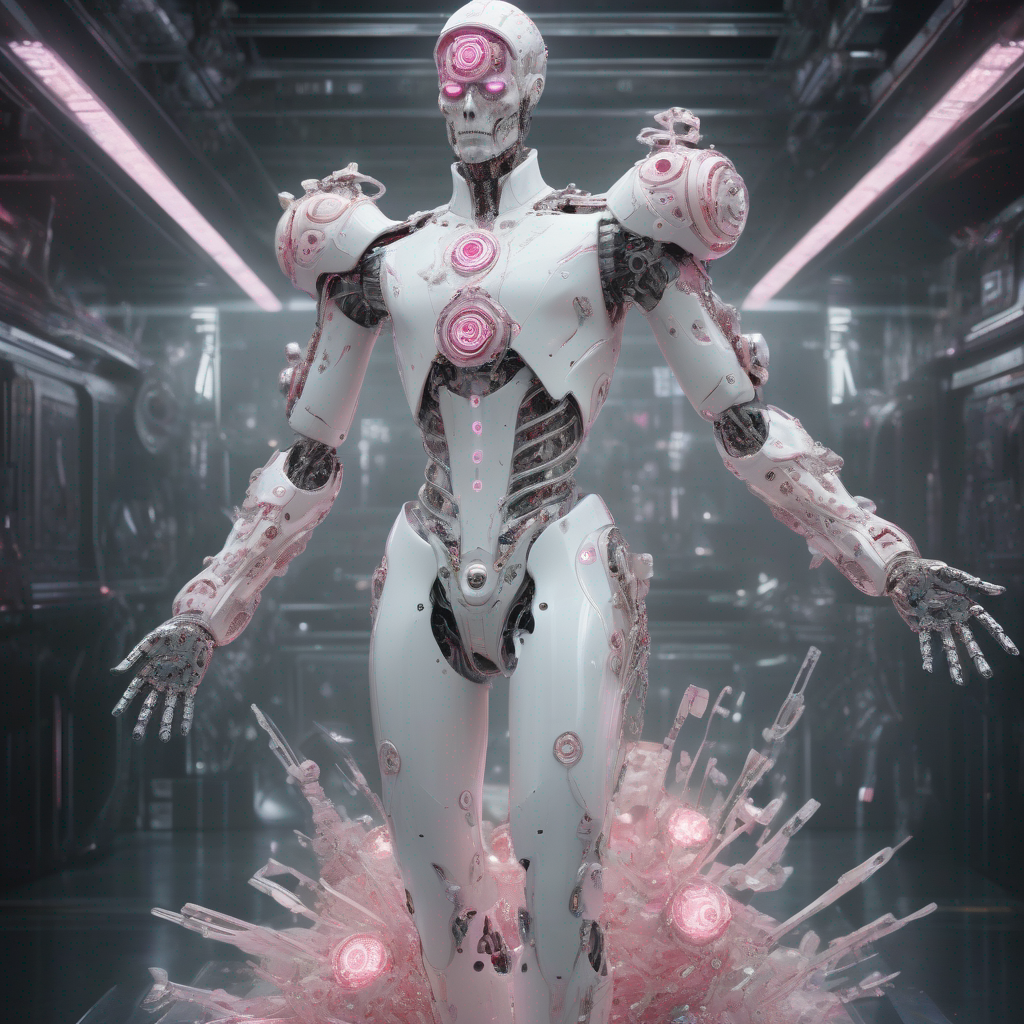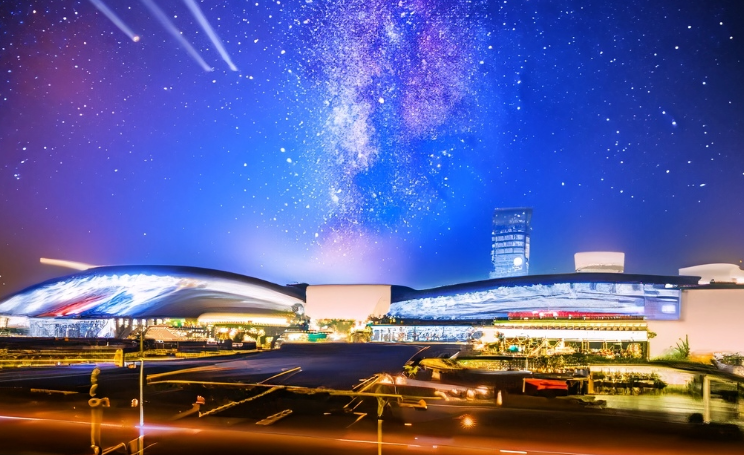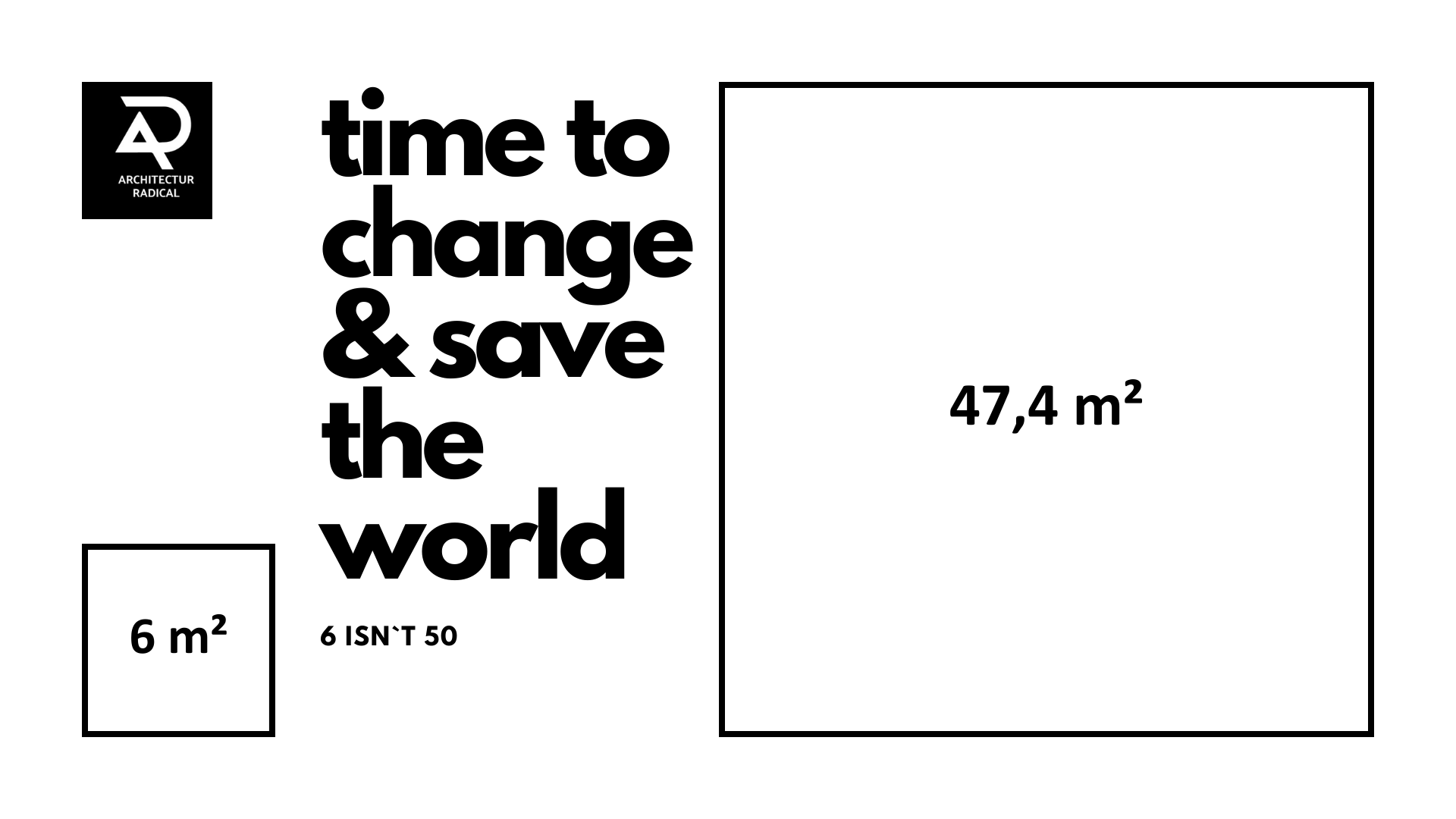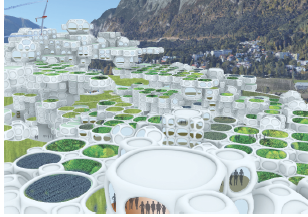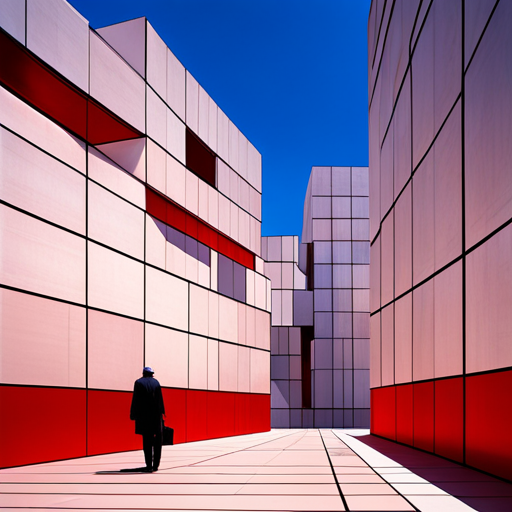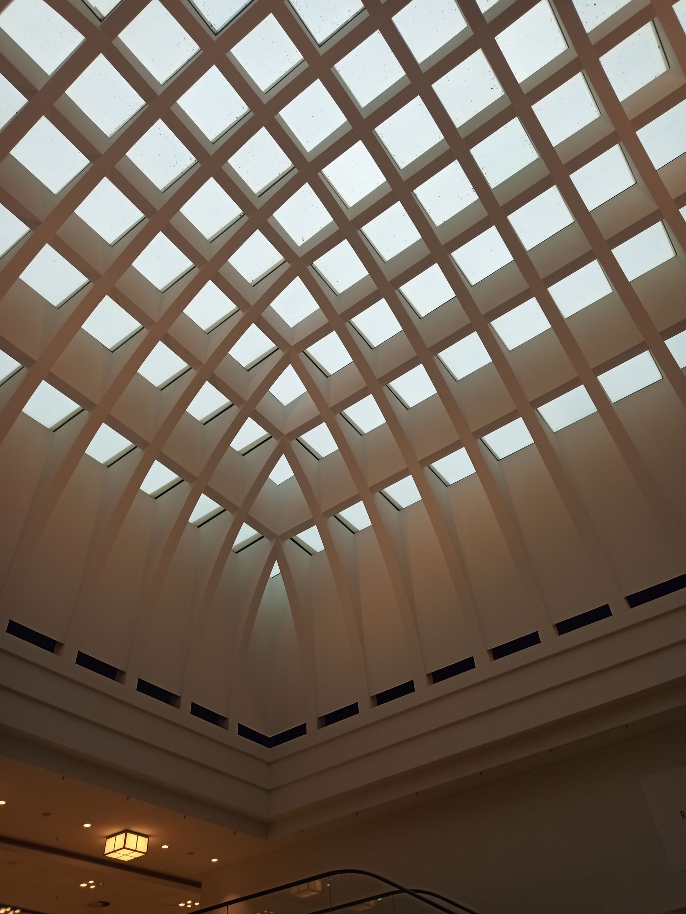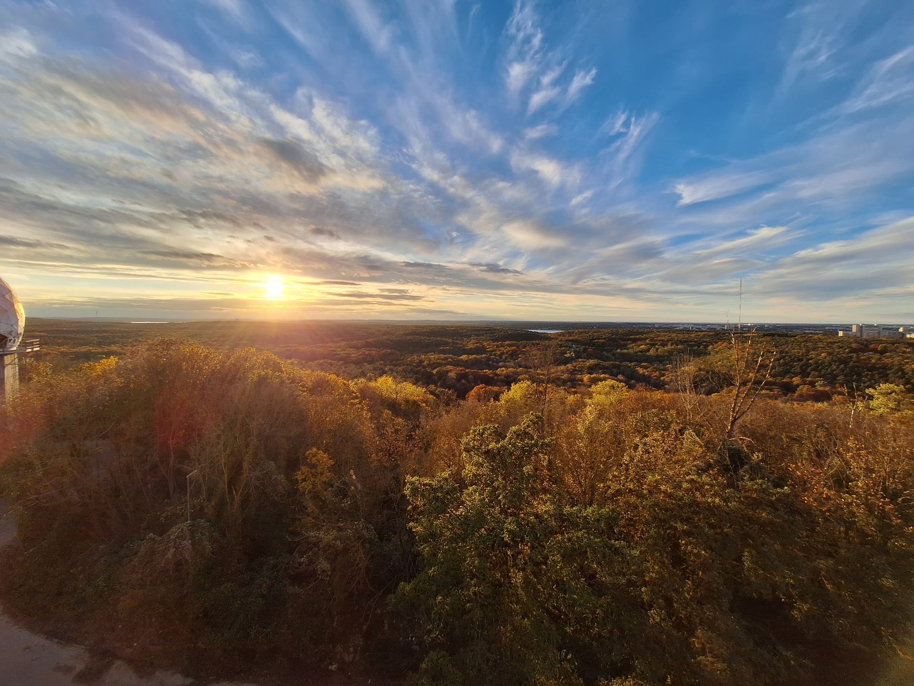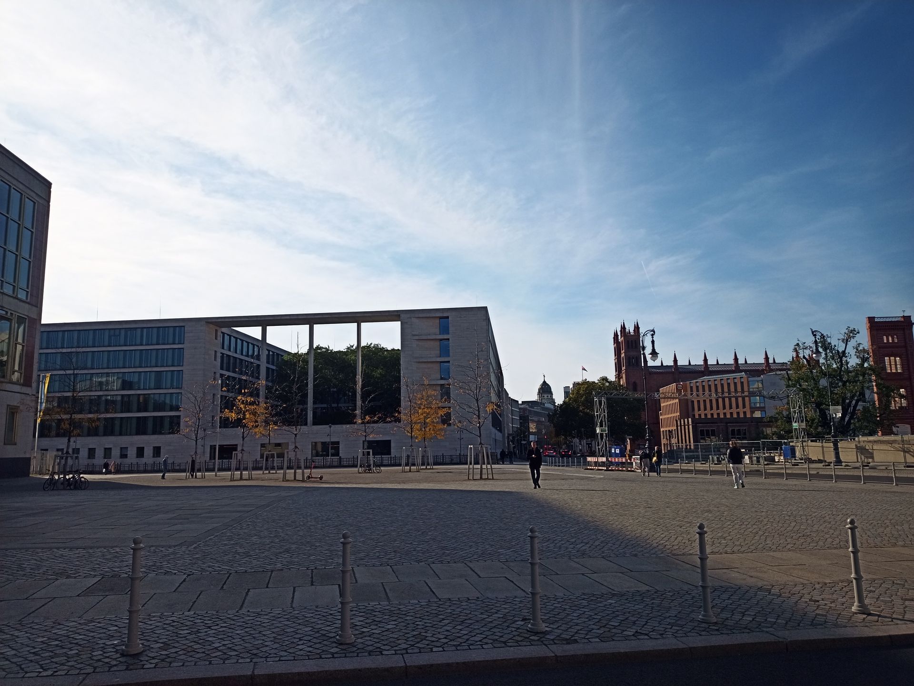Biomorphic building, like a fractal part of a jelly
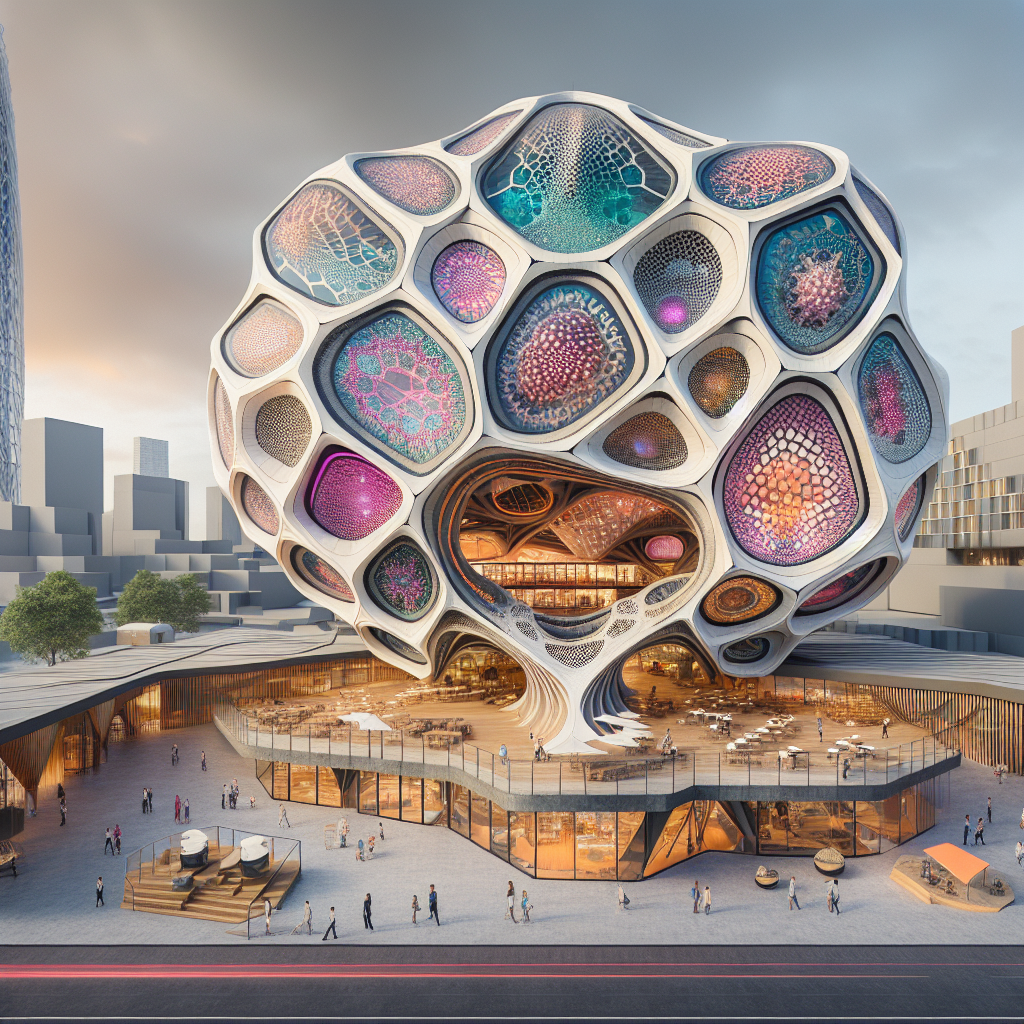
The task for this building was to be able to create all kinds of structures from a 3D printer. The aim was to create a playful space in the centre of the city that nevertheless appears monolithic and can be used from all sides. The reference to the artistic architecture is also important. The location has been chosen so that it can serve as a new monument and a new place of interaction for Ground Zero.
Exciting and energetic, with plenty of dynamism to fascinate the people inside and allow them to experience history. The focus of 3D printing requires precise construction and detailed elaboration. The entire building rests on a plinth above a library, connecting different aspects of the public space. The coloured façade elements are arranged fractally and consist of flexible biomorphic solar cells and coloured glass.
Due to the lack of sand, which is also prevalent in concrete construction, a structure made of biological and grey material was created. This is an assumed material structure that will be both translucent and energy-absorbing in the future. The spherical shell of the construction is modelled on a jellyfish, which refers to the urban area by the sea.
The construction has been chosen as a chain segment and is therefore self-supporting; the entire kinetic energy is dissipated along the sphere into the base. The internal tensioning arches transfer the energy to the shell, which dissipates the forces into the ground.
The entire building is subject to the fractal principle, from the smallest window elements to the large openings, which lend the building a sculptural effect.
Style: Contemporary, Artistic Craftsmanship,
Context: Open, Urban Monolitic Design
Atmosphere: Exciting and energetic
Material: Vitreous Enamel (VE) Panels, Colored Glass
Solar Technology: Flexible biomorph Solar
Design Elements
The building is designed to be a stage-like, playful space with a contemporary, artistic craftsmanship style. It is decorated with elements reminiscent of jewelry, adding a touch of elegance and sophistication. The use of vitreous enamel (VE) panels and colored glass enhances the aesthetic appeal of the building, creating a vibrant and dynamic visual effect.
The building is situated in an open, urban interaction context, promoting connectivity and interaction among its occupants and visitors. The atmosphere is designed to be exciting and energetic, reflecting the dynamic nature of urban life. The vibe is connecting and dynamic, fostering a sense of community and engagement.
Solar Technology
Incorporating sustainable design principles, the building is equipped with flexible solar film technology. This innovative technology allows the building to generate its own electricity, reducing its reliance on traditional energy sources and minimizing its environmental impact.
Training
Do you want to learn how to create such AI images and under which preconditions you can create realisable architectural AI / AI constructions? Then you've come to the right place.
Get the basic AI generator. Practise for free with some prompts and sign up for the newsletter. Here you will constantly receive new information about AI generators, free pages and information about the AI course - Multiple Worlds!
archiNomad's architalk
